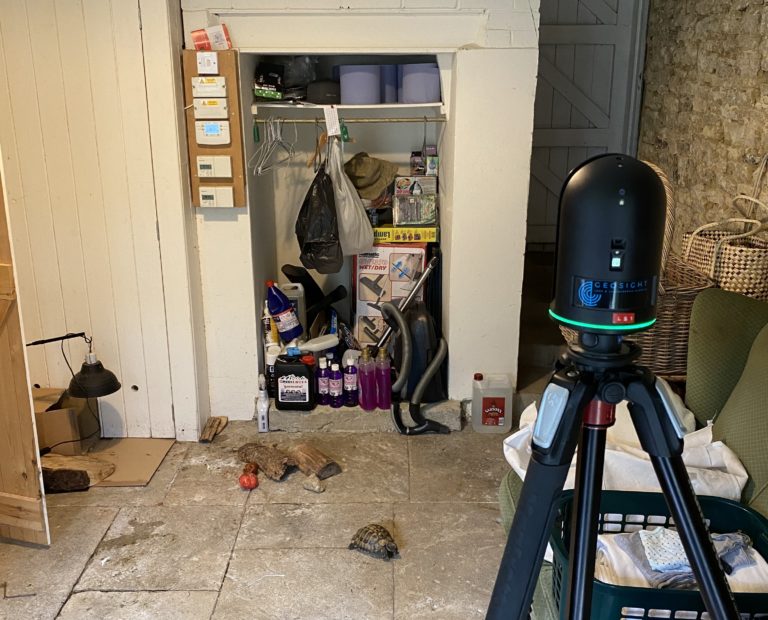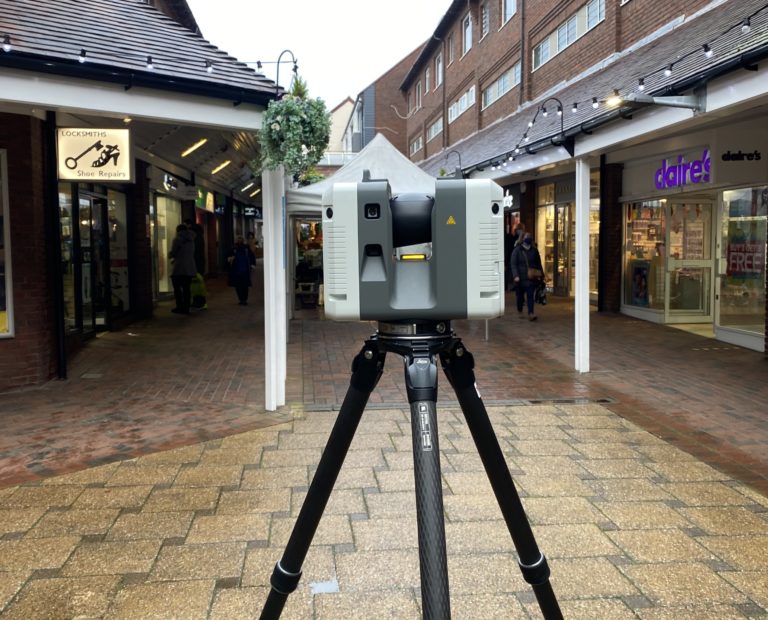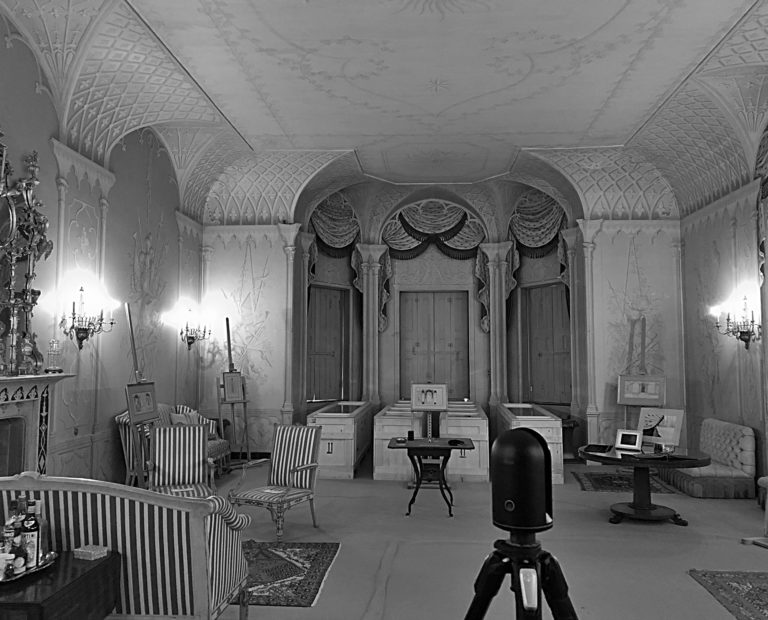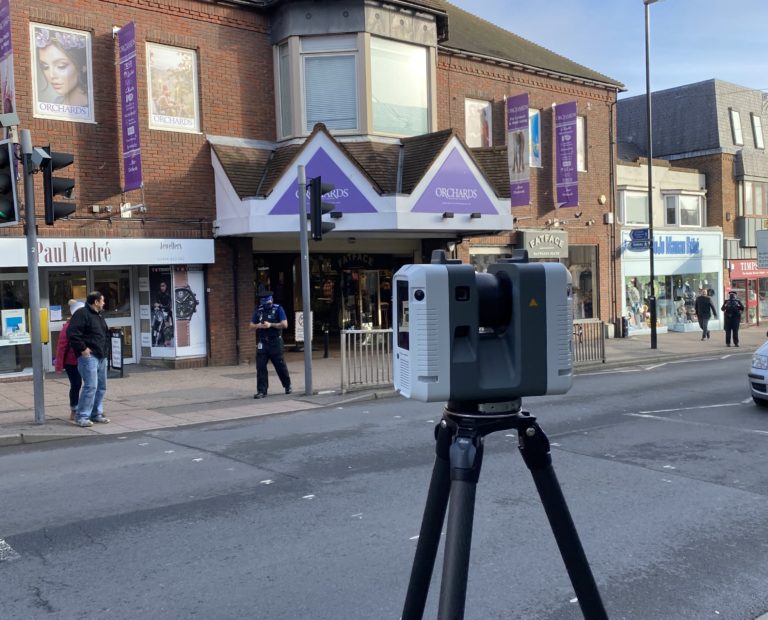What is a Measured Building Survey
A measured building survey (MBS) is a detailed and accurate survey of a building to include all architectural features and structural elements. The main focus is to produce accurate building information primarily used by architects and can include internal and external building elevations, cross sections and roof and floor plans.
MBS are undertaken using advanced surveying methods including total stations, laser scanners and advanced photogrammetric techniques to produce drawings of complex internal features including structural openings, fixed furniture and appliances, doors, windows, overhead beams and also complex external building and structural elevations.
We tailor our MBS surveys to your requirements and provide as many or as few layers of architectural detail as required for your purposes.
Benefits of a Measured Building Survey
Measured building surveys are a fundamental step in the construction or modification of all buildings. The process details an accurate record of the existing structure and features of a building and can be applied to a variety of projects. This can include; Planning applications, Conversation on listed buildings, House extensions / alterations and Refurbishment projects.
The MBS process then allows an informed decision to be made on the most cost-effective solution to improve the building. It will provide an architect with the tools they need to understand how the property is constructed and therefore how it can be best altered to suit your needs.
Get in touch for a Measured Building Survey
If you would like some advice or would like a quote for an upcoming project then please get in touch.



